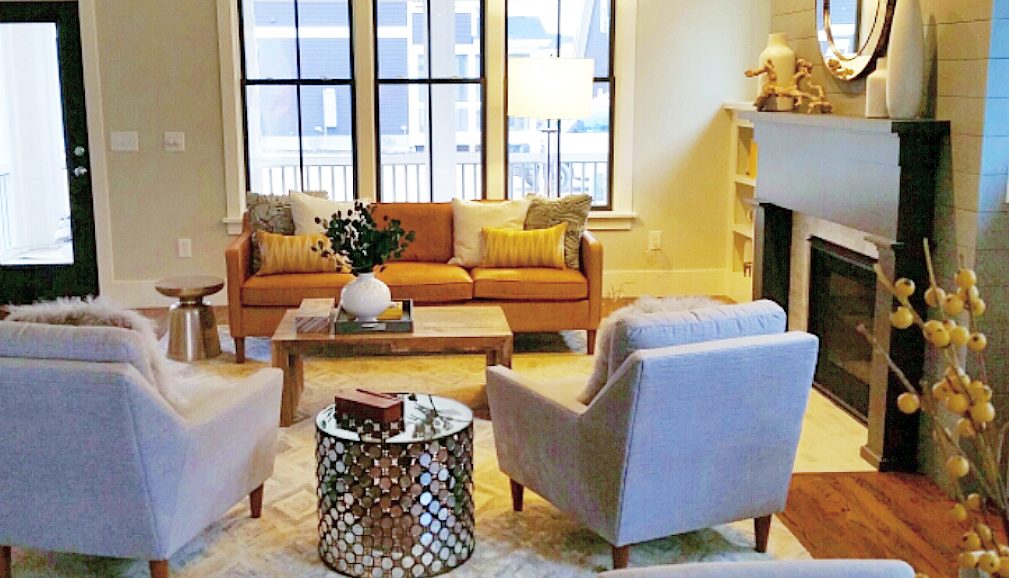Clubhouse
Commercial Space: Clubhouse : Renovation/Remodel : Transitional/Eclectic
Designed Space Planning, Interior furniture and décor Selections with décor installation
I worked remote with this client via email to develop a fun area for the residents of a downtown Raleigh apartment complex. This small space needed to act as office for the property manager, lounge, conference and banquet for residents. We needed to develop zones within the space while selecting furniture that could be multi-functional. We achieved a clean, bright space by selecting large patterns and a bright color that was consistent with the companies logo.
The project layout illustrates a full concept board presentation with proposed space planning, furniture, décor and color pallet. After seeing the proposal, the client found she was able to find more in the budget to allow for a few extra tables and seating items that made the function of the space extremely useful to the residents.
